
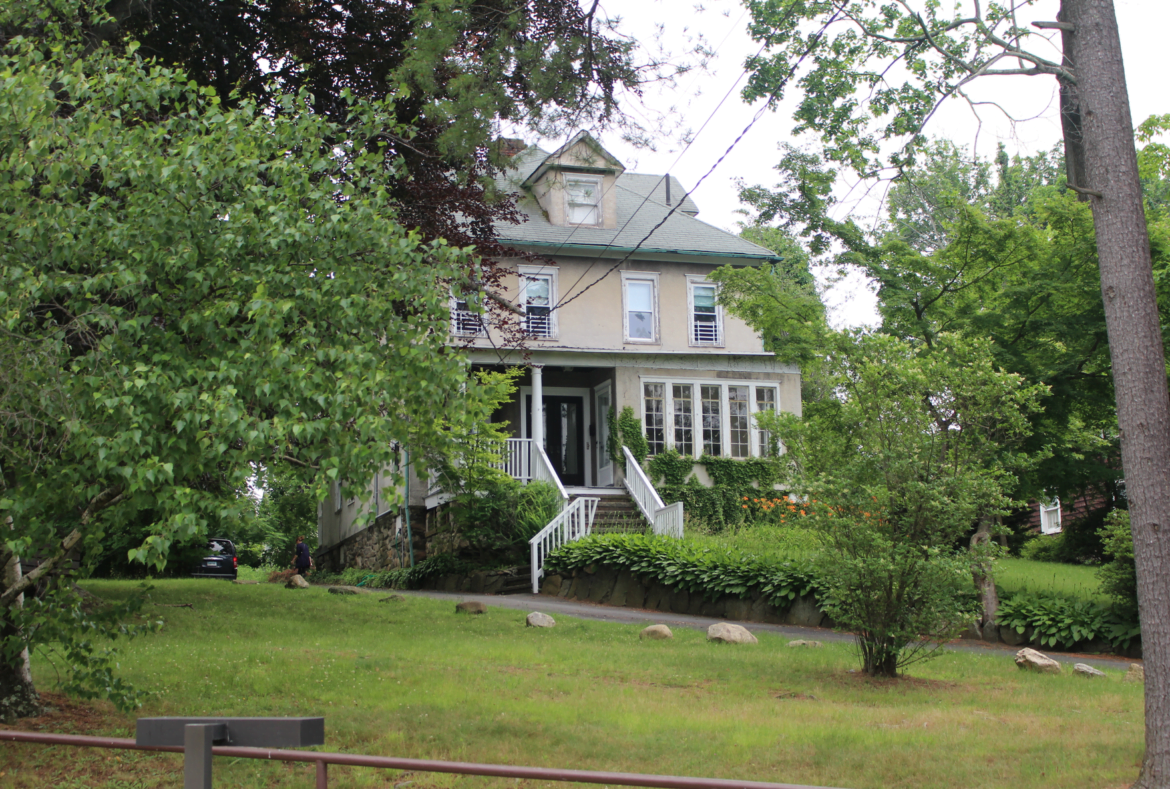
255 Milbank Ave is part of a proposed redevelopment that will combine 6 properties into one for a condo development. June 23, 2017 Photo: Leslie Yager
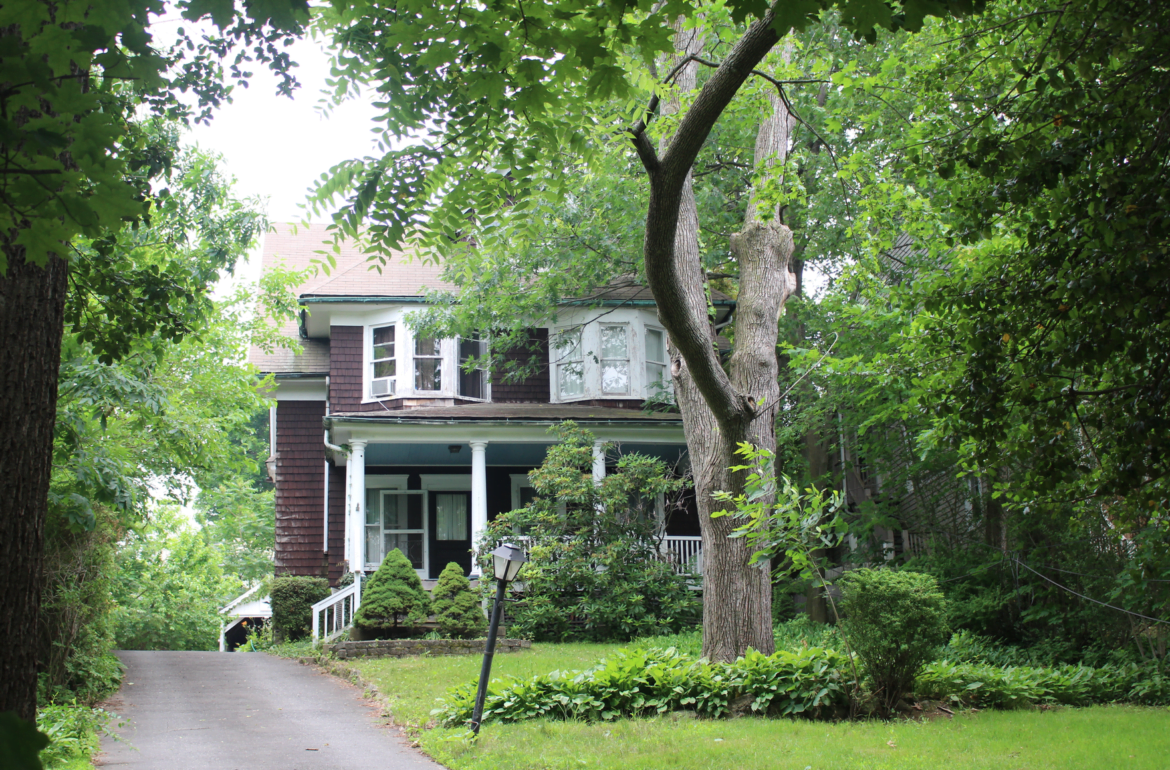
257 Milbank Ave is part of a proposed redevelopment that will combine 6 properties into one for a condo development. June 23, 2017 Photo: Leslie Yager
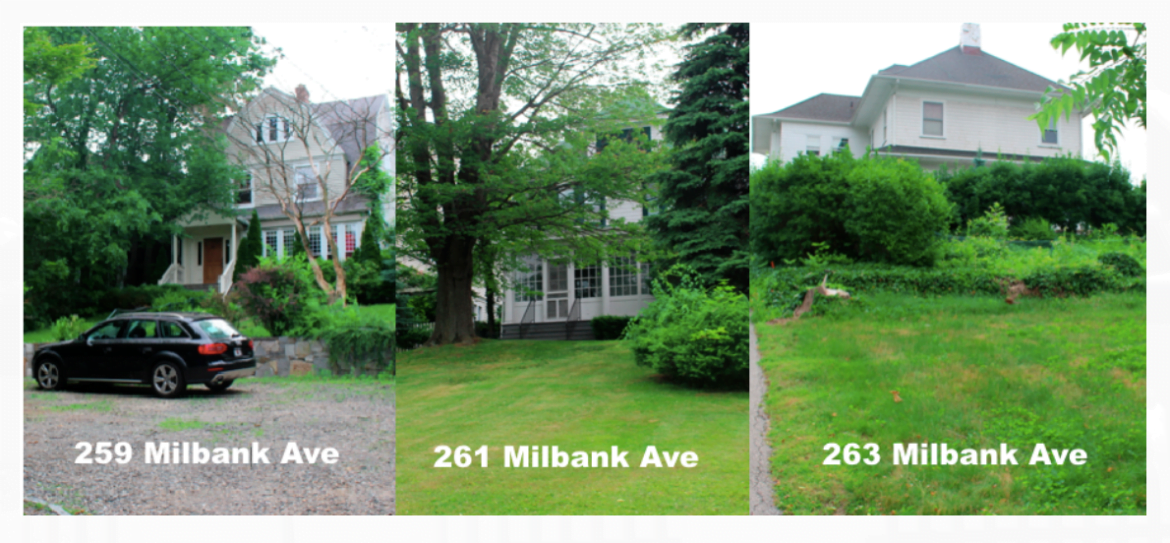
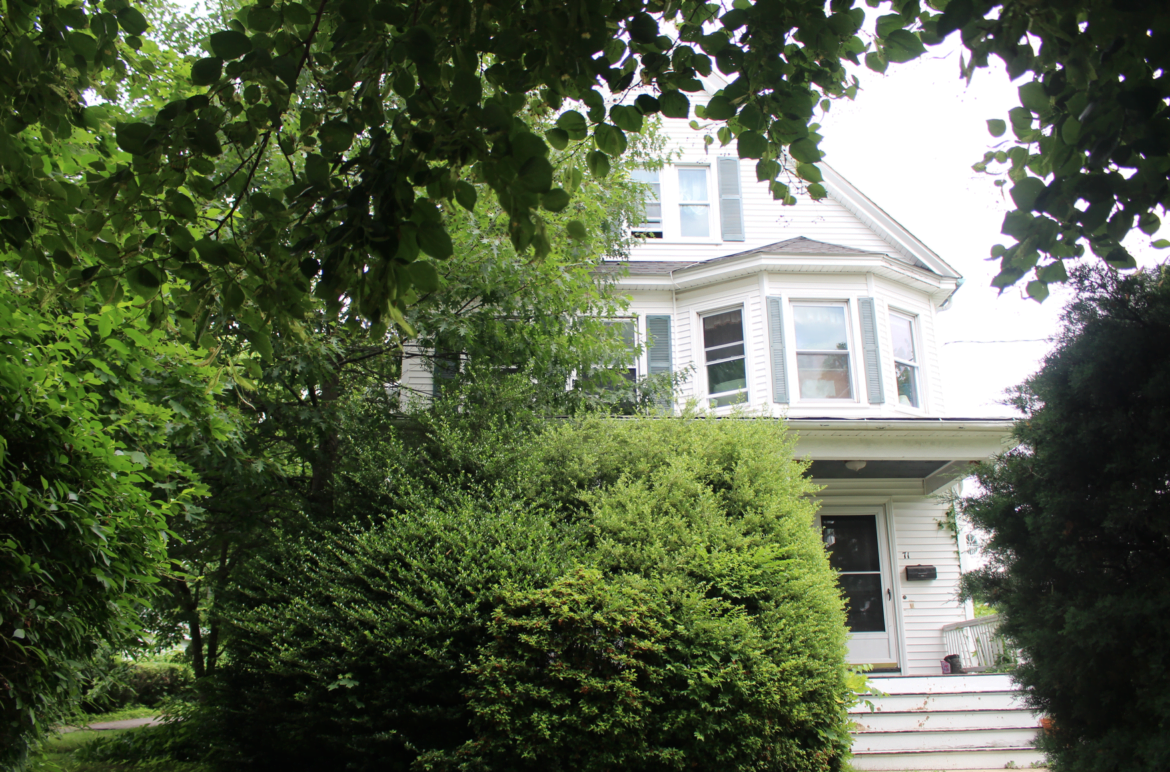
Around the corner from the row of vintage homes on Milbank Ave is #71 Havemeyer Place, which has an easement for driveway access. That will be moot when all are torn down to make way for condos. June 23, 2017 Photo: Leslie Yager
Back in July, Planning & Zoning discussed a proposal for a 19 unit multi-family development on Milbank Avenue that would replace five single family homes and one multi-family home.
On Thursday, Sept 7, the application will again come before the P&Z commission and there will be a chance for members of the public to speak.

Black and white rendering of proposed 19 unit development for corner of Milbank and Havemeyer.
The proposed 3 story development would be placed on a slab at the top of the existing hill, exacerbating the “canyon effect” neighbors have complained about for years since redevelopment of Milbank began.
The application was submitted before recent R-6 zoning regulation changes went into effect. Now, in R-6 zones, developments larger than 2-family are prohibited.
The applicants want to merge 6 lots into one, demolish 5 houses on Milbank and one on Havemeyer, and construct the 19 unit building complete with underground parking for 19 vehicles, plus on-grade parking for 18 vehicles totaling 84,767 square feet.
Even though the proposal would comply with height requirements, the three story development would have a larger feel to it because it is set atop a hill.
Also, commissioner Nick Macri pointed out that the front of the building is not oriented to Milbank Avenue. “We’re not even getting the front facade of the building. We’re getting the rear facade of the building facing the street,” Macri said. “The front facade is facing the rear of the building.”
Also, at the last hearing, the applicant sought to convince the P&Z commission that the development is in keeping with the surrounding neighborhood.
To the east are single and two-family homes, but the applicant said the development would fit in because nearby buildings include the public safety complex, former Wells Fargo bank (now being converted to retail), and Town Hall Annex. Also adjacent on Milbank is Agnes Morley Senior housing which has 150 apartments, and falls under the purview of the Housing Authority.
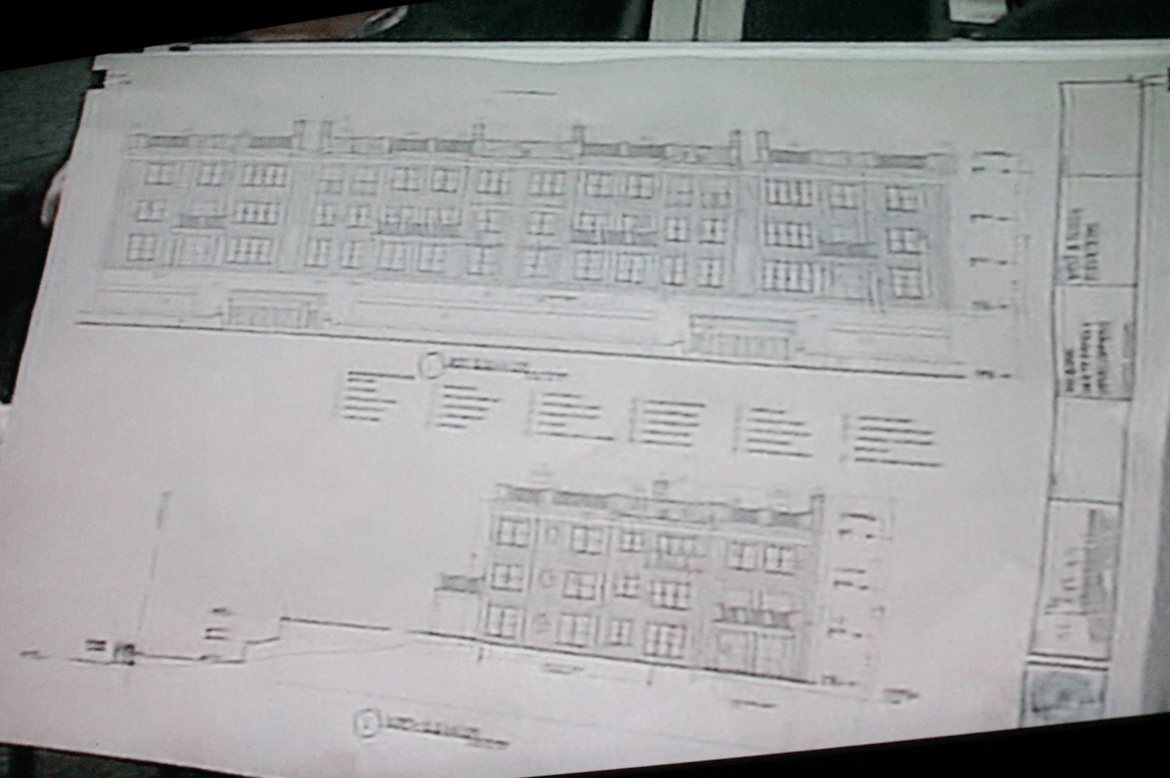
Developers say a design with a common courtyard would result in residents looking through windows at each other, architect Ray Sullivan said building one single, long building gives residents more privacy.
In 2014, in an earlier version of the development proposed to replace just three homes on Milbank, was to be called “The Charleston.” Since then, the application has grown significantly.
The applicant is represented by Eric Brower, architect Ray Sullivan, and traffic engineer Bernard Adler.
See also:
P&Z Application for Massive 143 Sound Beach Ave is Postponed (Sept 7)
19-Unit Backward-Facing Milbank Ave Development Scrutinized by P&Z

Email news tips to Greenwich Free Press editor Leslie.Yager@GreenwichFreePress.com
Like us on Facebook
Subscribe to the daily Greenwich Free Press newsletter.